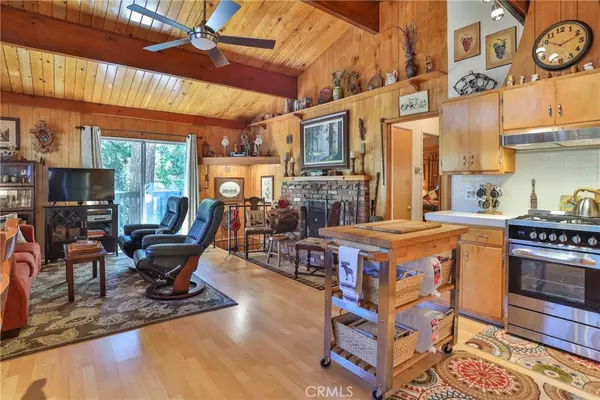$469,000
$479,000
2.1%For more information regarding the value of a property, please contact us for a free consultation.
3 Beds
2 Baths
1,728 SqFt
SOLD DATE : 08/17/2022
Key Details
Sold Price $469,000
Property Type Single Family Home
Sub Type Single Family Residence
Listing Status Sold
Purchase Type For Sale
Square Footage 1,728 sqft
Price per Sqft $271
Subdivision Crestline (Cres)
MLS Listing ID EV22132061
Sold Date 08/17/22
Bedrooms 3
Full Baths 2
HOA Y/N No
Year Built 1965
Lot Size 5,841 Sqft
Property Description
Well loved mountain home in serene forest setting. Two nice parcels that will give you a total of 11,641 square feet of land. Two large decks to sit and relax on. Owner has taken great care of this home to make it ready for the next family to enjoy. Great off- street parking. Enter into the dining, kitchen area and enjoy the views. Windows everywhere to look out into the woods. There is access to a wrap around deck from slider. 2 Bedrooms on this level. One is being used as primary bedroom. The second is set up as an office but has a Murphy Bed that comes down to provide you with a perfect guest room. Full bathroom on main level has been recently updated. On the lower level you will find the third bedroom as well as a cozy family room. Laundry on lower level as well 3/4 bath. Assessor information states that home is 1,296 square feet with a basement area of 432 square feet. However there is no basement and owner believes the home to be closer to the 1,728 square feet that the assessor states is gross area. Seasonal creek down below where you can often view deer and other mountain wildlife. Roof and heater replaced in 2016. Plumbing updated in 2017, stove replaced as well as vent in 2017. Beautiful setting waiting for the next owner to enjoy. Preview today.
Location
State CA
County San Bernardino
Area 286 - Crestline Area
Zoning CF/RS-14M
Rooms
Main Level Bedrooms 2
Interior
Interior Features Eat-in Kitchen
Heating Natural Gas
Cooling None
Fireplaces Type Living Room
Fireplace Yes
Appliance Gas Oven, Gas Range, Dryer, Washer
Laundry Laundry Closet
Exterior
Garage Driveway Down Slope From Street, Driveway
Pool None
Community Features Dog Park, Hiking, Near National Forest, Rural
View Y/N Yes
View Mountain(s), Neighborhood, Creek/Stream, Trees/Woods
Roof Type Asphalt
Porch Deck
Parking Type Driveway Down Slope From Street, Driveway
Private Pool No
Building
Story 2
Entry Level Two
Sewer Septic Tank
Water Public
Level or Stories Two
New Construction No
Schools
School District Rim Of The World
Others
Senior Community No
Tax ID 0339062290000
Acceptable Financing Cash, Cash to New Loan, Conventional, Submit
Listing Terms Cash, Cash to New Loan, Conventional, Submit
Financing Conventional
Special Listing Condition Standard
Read Less Info
Want to know what your home might be worth? Contact us for a FREE valuation!

Our team is ready to help you sell your home for the highest possible price ASAP

Bought with JOHNNY WHIELDON • RE/MAX LAKESIDE

Real Estate Agent & Loan Officer | License ID: 02076931
+1(949) 226-1789 | realestateaminzarif@gmail.com







